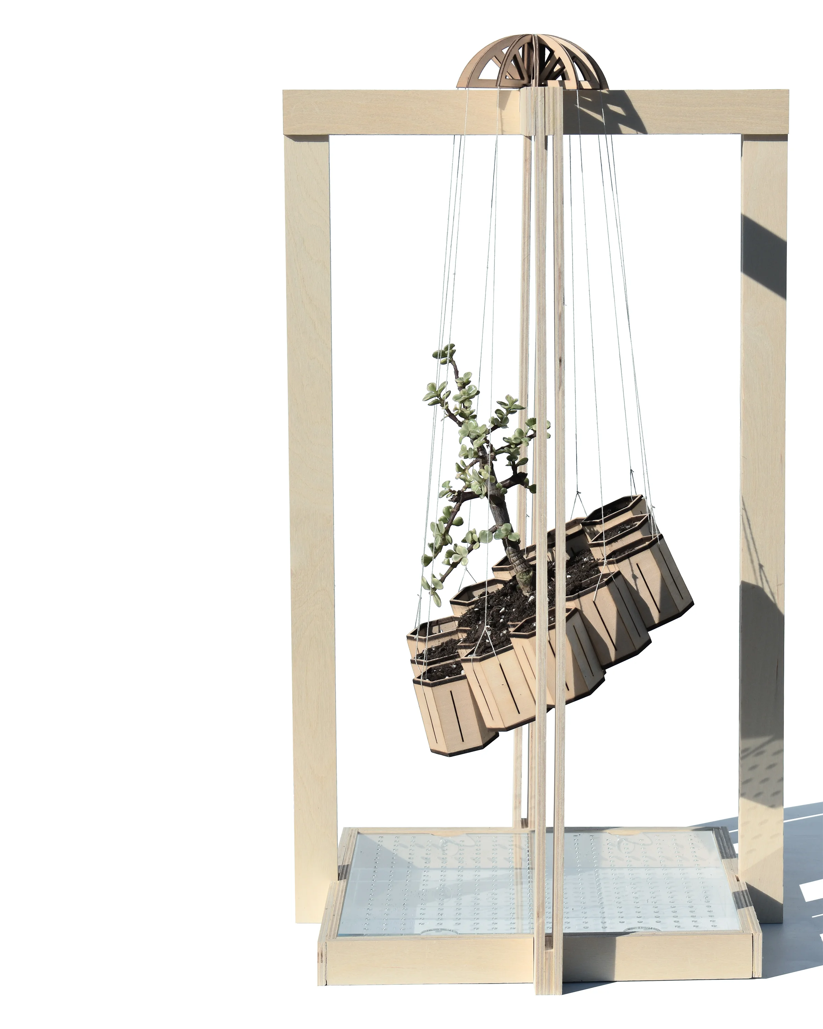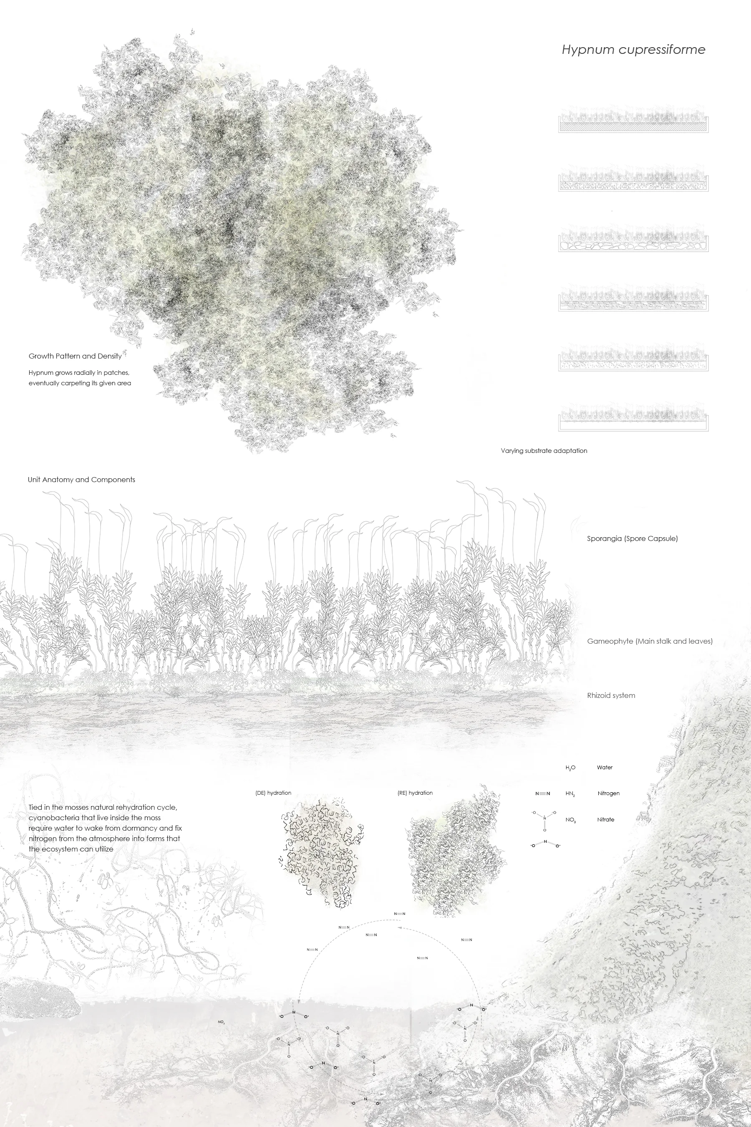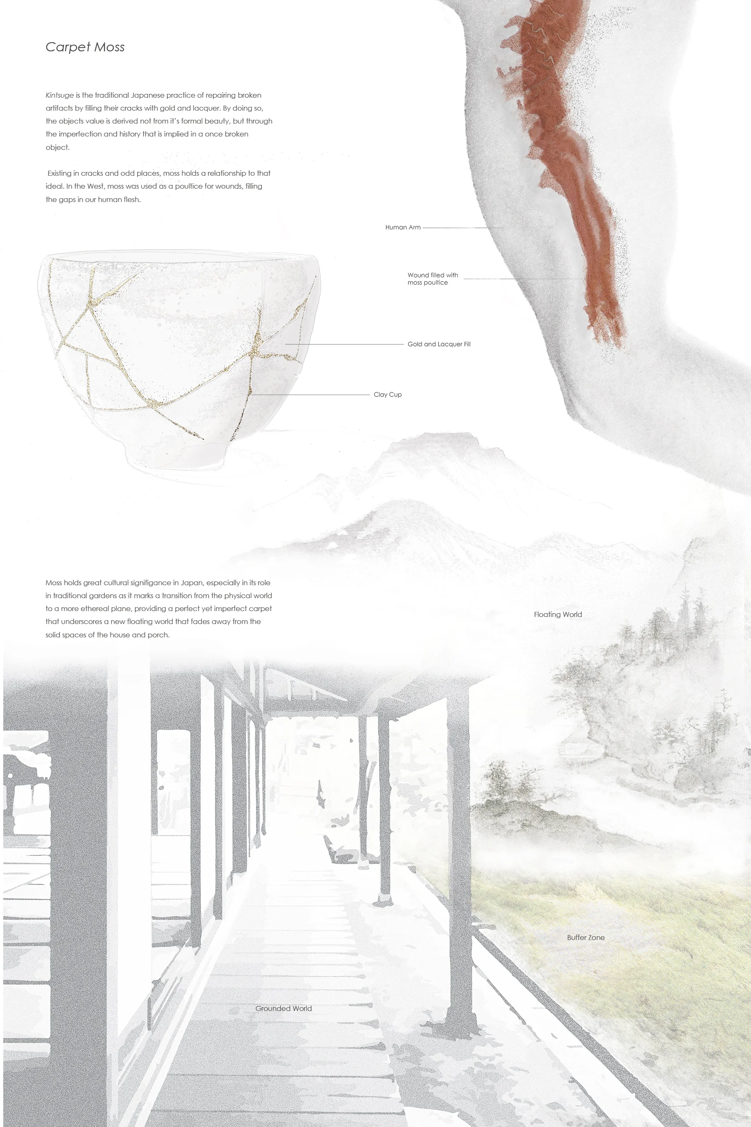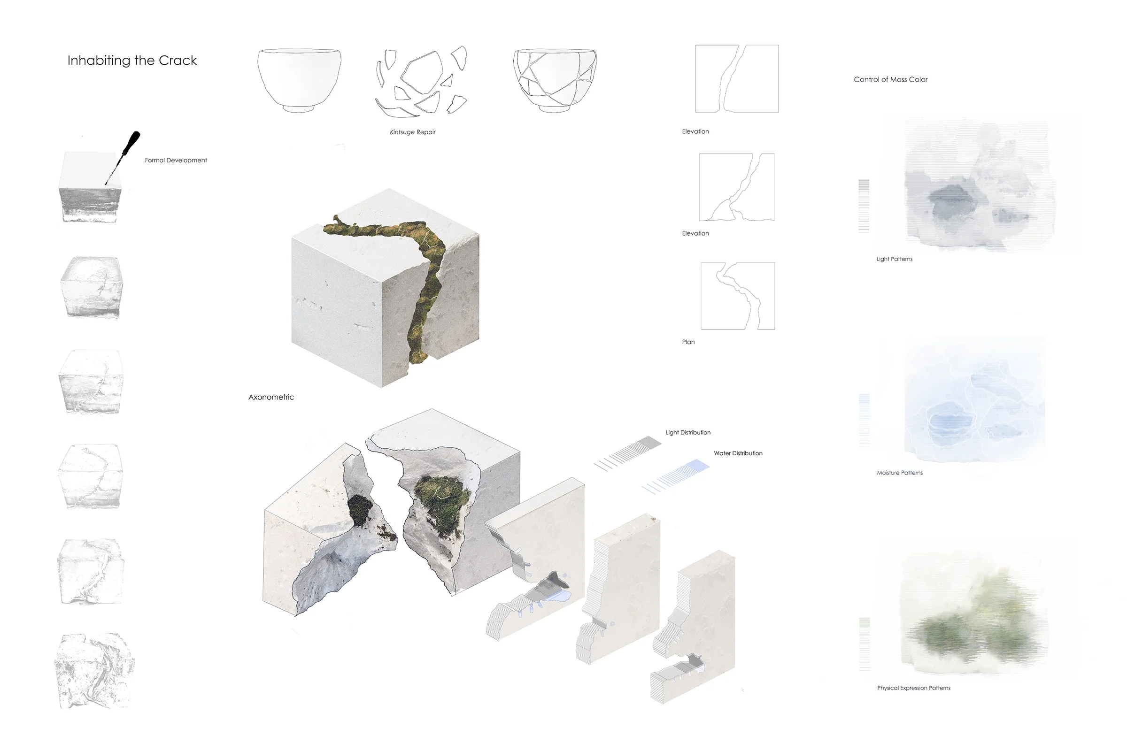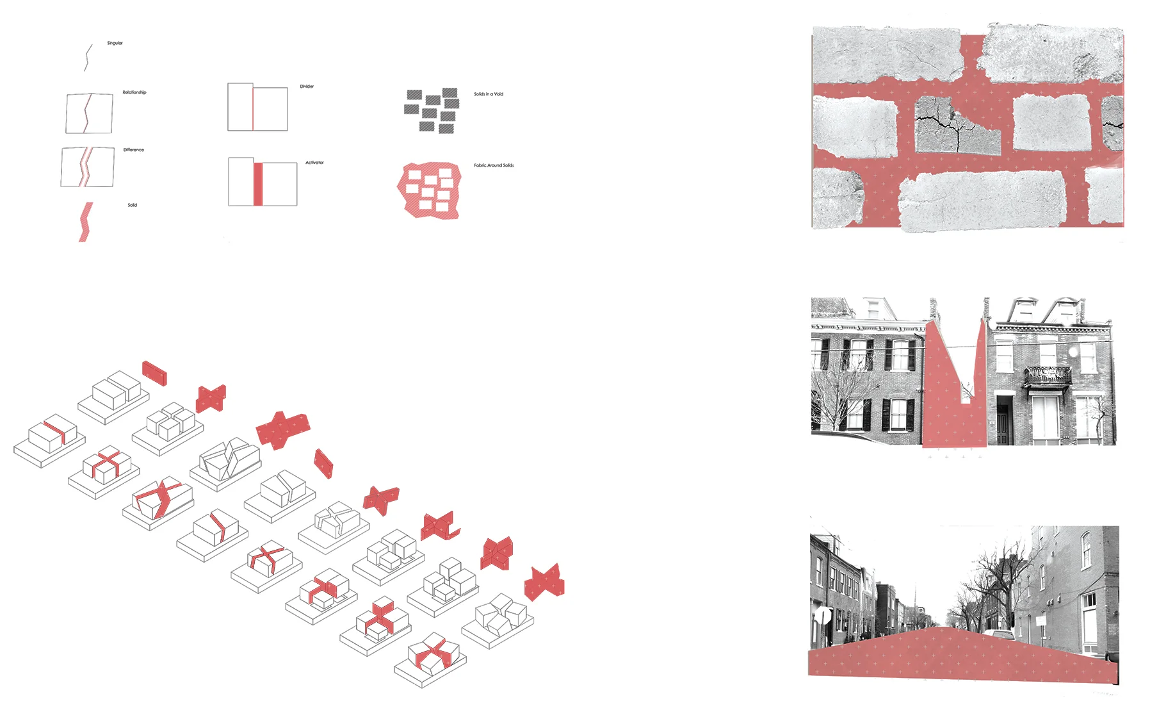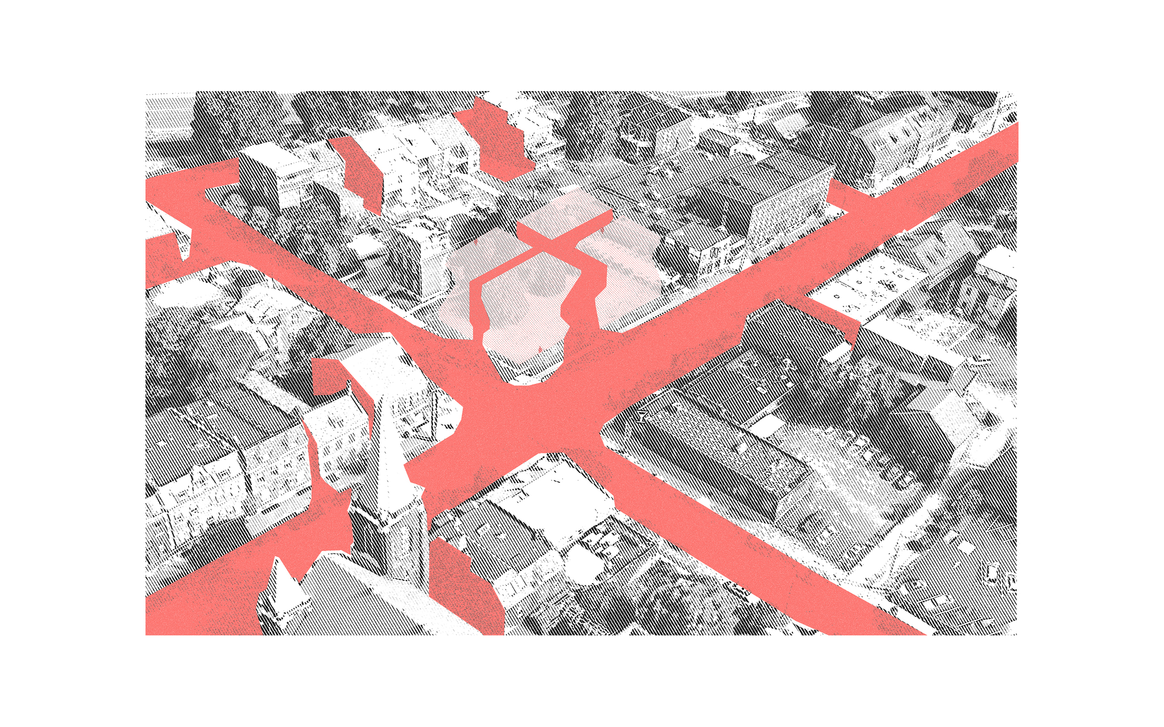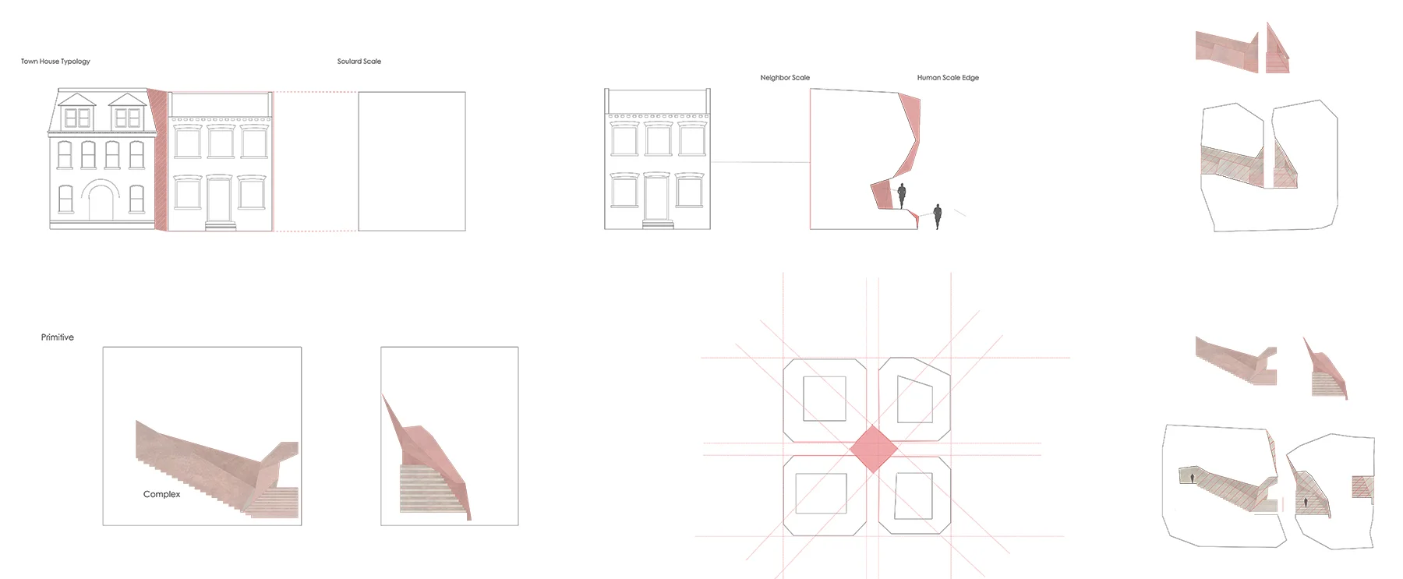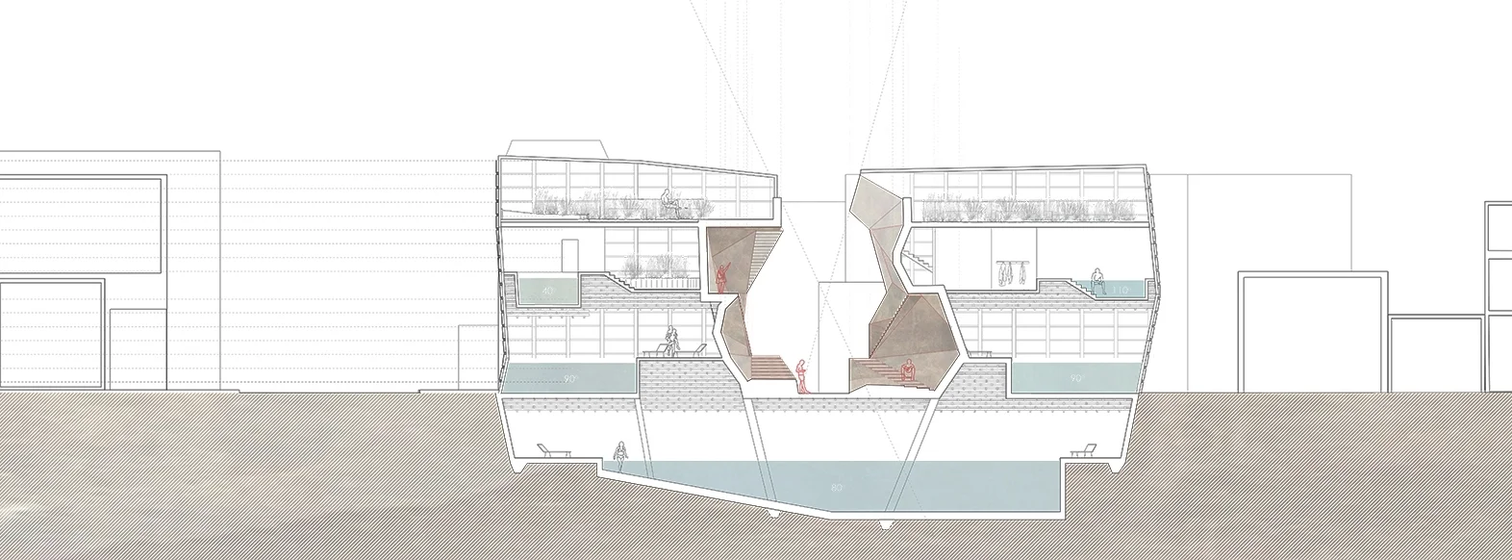Architecture's Atmospheres
—core studio 4 in the undergraduate architecture program
Washington University in St. Louis
Spring 2018
Coordinators: Jesse Vogler, Assistant Professor in Architecture & Landscape Architecture & Alex Waller, Lecturer in Architecture
Teaching Assistant: Rita Wang
The sophomore second semester core studio is designed to develop a critical and innovative understanding of architectural design processes. Students will create a miniature ecosystem vessel to support the life of a plant, honing an ecological understanding of form and effect of atmosphere within a space. The design process will rely on analogue and digital modeling and prototyping techniques as tools for understanding detail, material and spatial tectonics.
The studio’s final project is a vertical greenhouse/bathhouse through which atmospheric conditions will be researched and observed. Performance will be a vehicle for architectural intervention. The investigation of environmental strategies will transform and define the programmatic process. Students will interface with contemporary issues of urban culture and ecology as they incorporate ideas of threshold, circulation, and interaction with the surrounding city.
Mid-semester project by Kristie Houghton.
Part 1—Ec0-unit
From the syllabus:
Students will begin by selecting a specimen plant of their choice. Through research and observation, students will gather important documentation towards a full and thorough understanding of their plant’s physical form, environmental needs, and its historic and contemporary backgrounds. This gathered information will be explored, synthesized and communicated through drawing.
Aided by their research and understanding of the plant’s native environment, students will design a miniature ecosystem to house and sustain their plant for the remainder of the semester and address the dynamic environmental operating conditions—humidity, light and air—specific to the plant’s needs. The eco-units will be observed and analyzed through drawing in order to understand and document the symbiotic cycles of the plant and its newly constructed environment.
Makio Yamamoto studied the carpet moss. His 'botanical analytique' drawing studies the plant's growth patterns, reproductive habits, and it's variation according to moist and dry environments. Makio's 'botanical history' drawing depicts the use of moss to fill gaps in Japanese gardens as well as the moss's use as a poultice for open wounds. He then became interested in the tradition of kintsugi in Japanese pottery, which led him to study various ways to break a cube and produce environmental variation in his eco-unit.
Part 2—Greenhouse/Bathhouse
From the syllabus:
Extending your investigation of the thermal and atmospheric conditions that underpin formal and spatial ideas, the second project of the semester is the design of a greenhouse/bathhouse. How can the thermal and conceptual ideas developed during the first exercise be coupled and extended when brought in contact with the the thermal and haptic conditions of the bathhouse? Once a longstanding part of the urban landscape, public bathhouses have all but disappeared in American cities. Your task here is to think through the thermal and programmatic adjacencies within the building, as well as the urban and social relationships with a specific site. Some categories you will be asked to think through and model include: light/dark; hot/cold; wet/dry; open/ closed; heavy/light; of-the-sky/of-the-earth.
Makio developed the methods of breaking apart a cube from his eco-unit, this time in relationship to the scale and quality of gaps between buildings in the Soulard neighborhood of St. Louis.
Makio studied the scale of the buildings in the neighborhood, dividing his building volume into four parts to keep the volumes and gaps fitting with the surroundings. He also studied the exiting gaps and then developed a language with more variation, based on his eco-unit volumetric study.
The second year of the undergraduate architecture program asks students to begin drawing tectonic drawings, differentiating kinds of structure and building assembly based on their atmospheric goals. In my section, students study precedents to climb the learning curve, and we draw, print, and red-line to bring the drawings from schematic to the level you see here in about two weeks.

