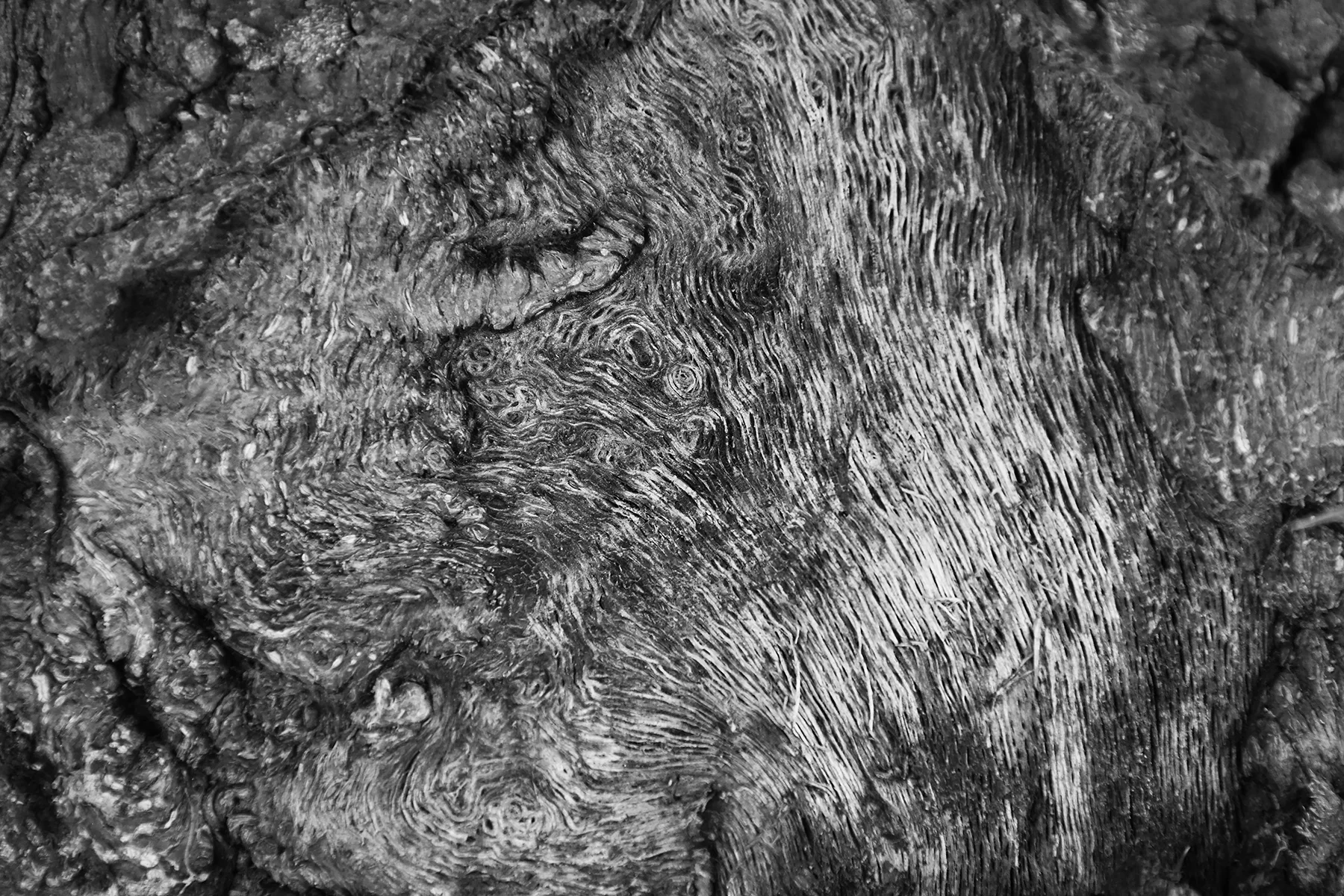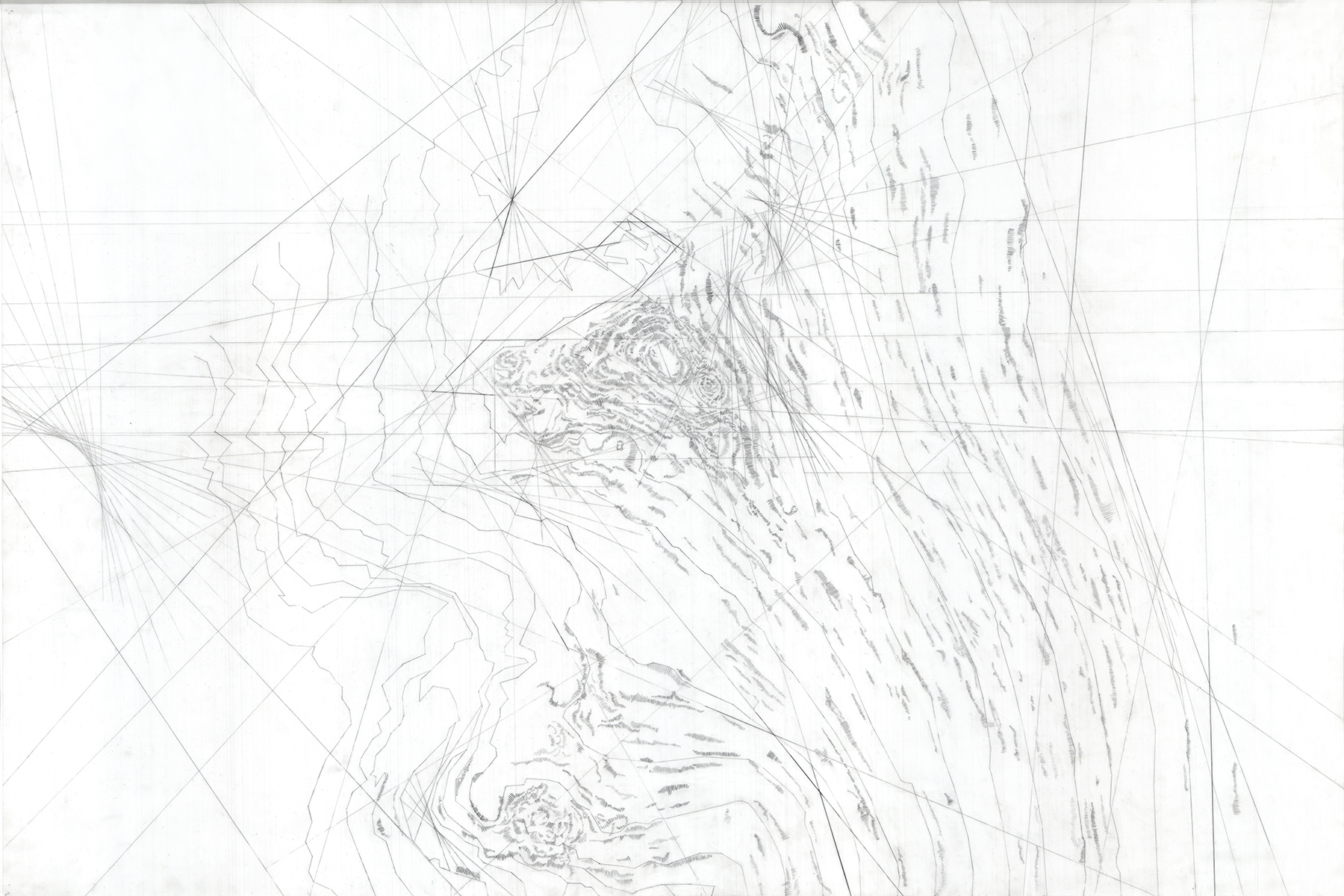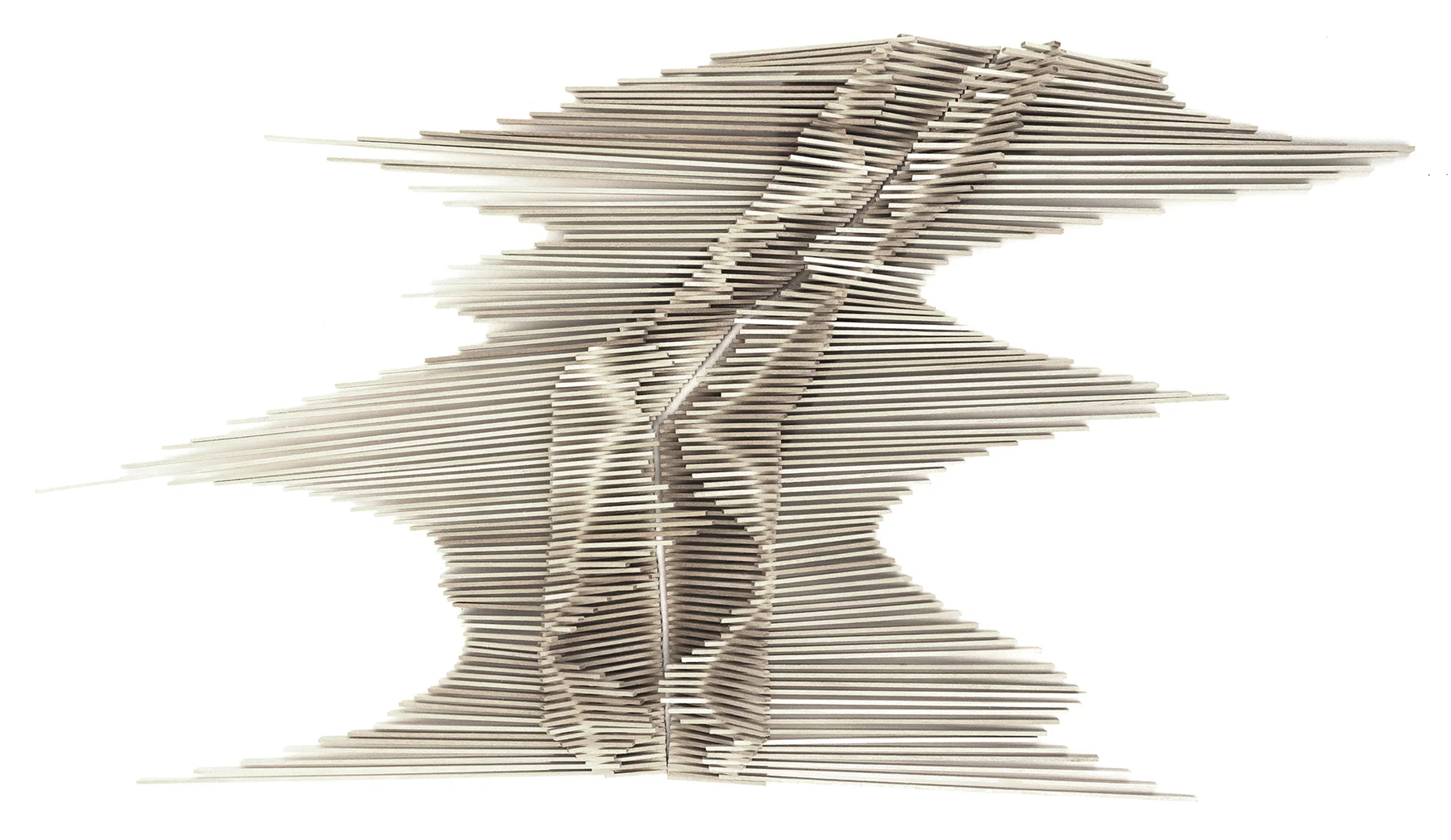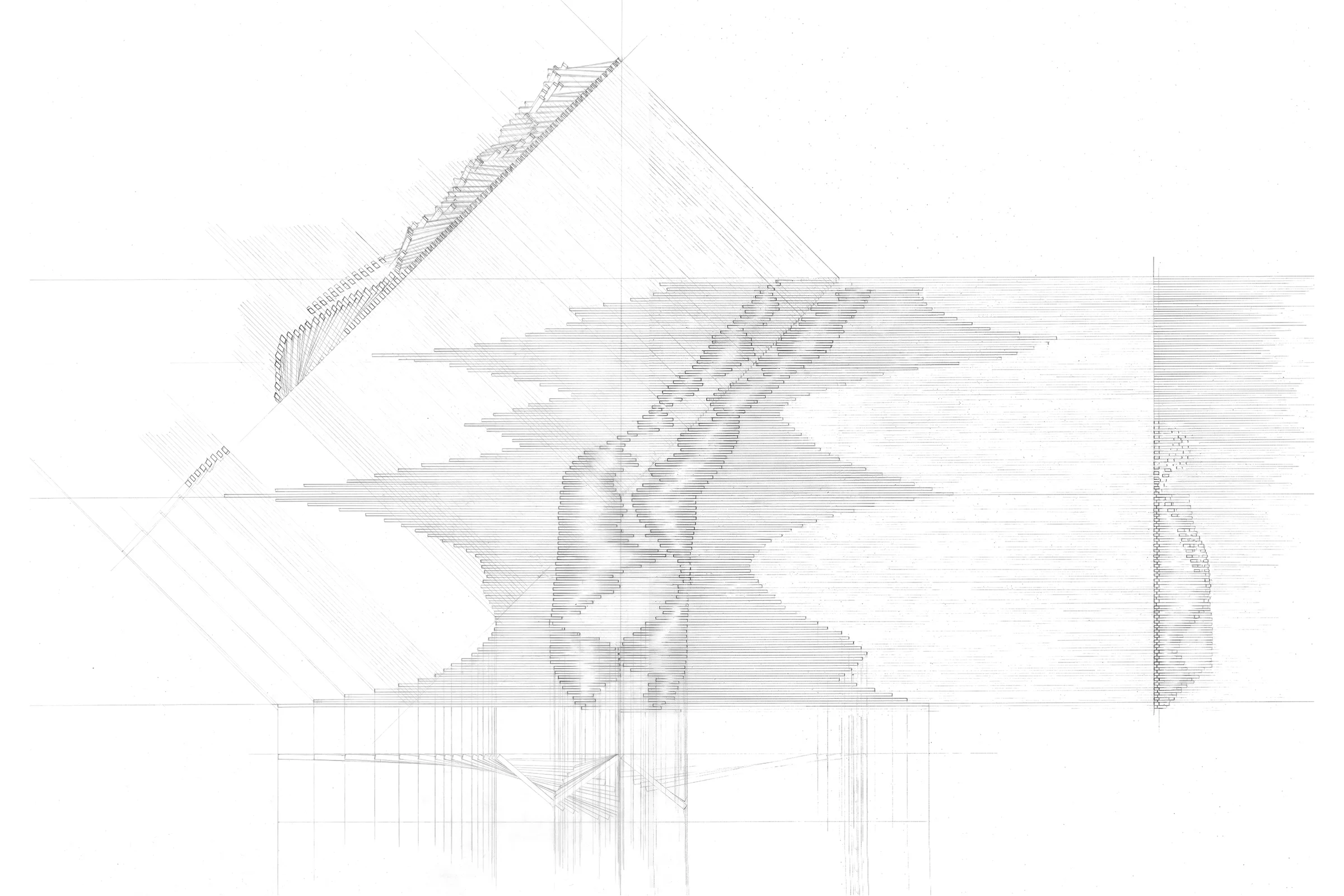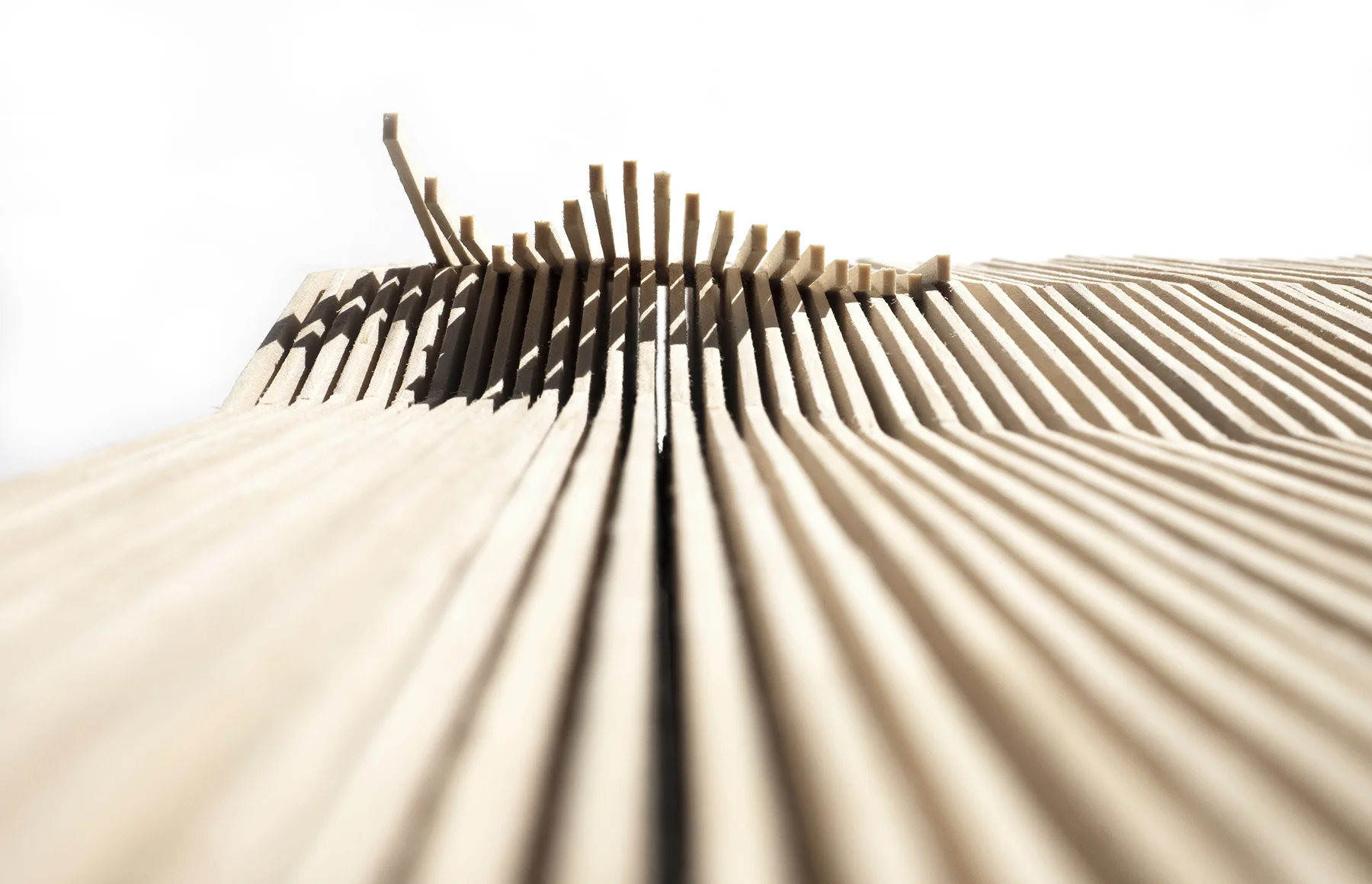Ground: Constructive Lines
—core studio 1 in the undergraduate architecture program
Washington University in St. Louis
Fall 2017
Coordinator: Igor Marjanovic, Professor, Chair of Undergraduate Architecture
Teaching Assistant: Marco Pinheiro
In nurturing architecture’s foundational principles of visual, material, and conceptual experimentation, the first semester Core design studio [...] lays the foundation for subsequent Core studios and for lifelong learning and curiosity relative to architectural design processes. Specifically, it probes the material, organizational and spatial qualities of the ground—a shared territory inhabited by plants, people, and buildings; a territory that is as much cultural as it is natural. Through a series of iterative steps, the students’ work integrates drawing and making to draw and redraw lines in the landscape—both actual contour lines, but also imagined construction lines on paper—all of which ultimately become constructive lines of a design proposal for a small observatory in Forest Park. The semester thus unfolds through the multifarious explorations of constructive lines—lines that are both helpful in a design process, but also related to construction and building. Ultimately, the observatory engages the ground as its main reference, subtly altering it and elevating it in order to frame views and experiences. This elevated ground becomes an observatory of one’s own cultural and natural environs—a beautiful device to see the landscape, which is understood both as a visual phenomenon that could be seen, but also bodily occupied.
First year undergraduate student Kelly Fujimoto studied the pattern of grown of an exposed tree root, taking interest in the scale and geometric variation caused by the interaction of parts over a long period of time. The drawings in the first semester are all made with graphite on mylar.
Kelly Fujimoto
The next step is to study the pattern drawing for its potential as a three-dimensional topography, in basswood.
Kelly Fujimoto
Students then study the spatial potential of their basswood topographies in plan and sections.
Kelly Fujimoto
The students mine their basswood studies for spatial possibilities, leading to the site-specific design of a small pavilion in Forest Park.

